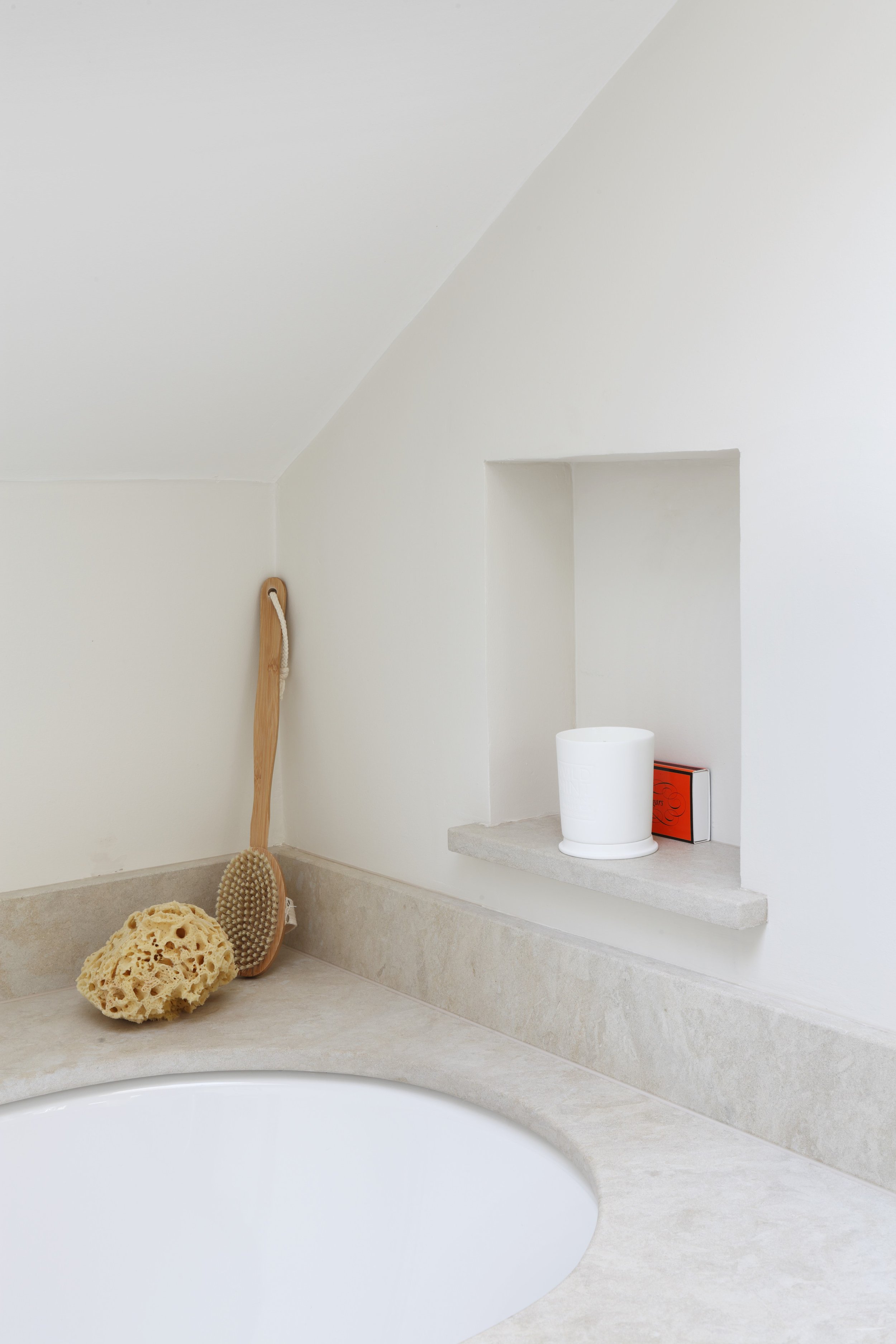Terraced House | Brockwell
Renovation and extension of a terraced house including basement extension, ground floor side extension and loft conversion
Completed 2021
Contractor: Innovate Construction Ltd
Photography: Alexander James Photography
Cover Artwork: Olivia Garnier













